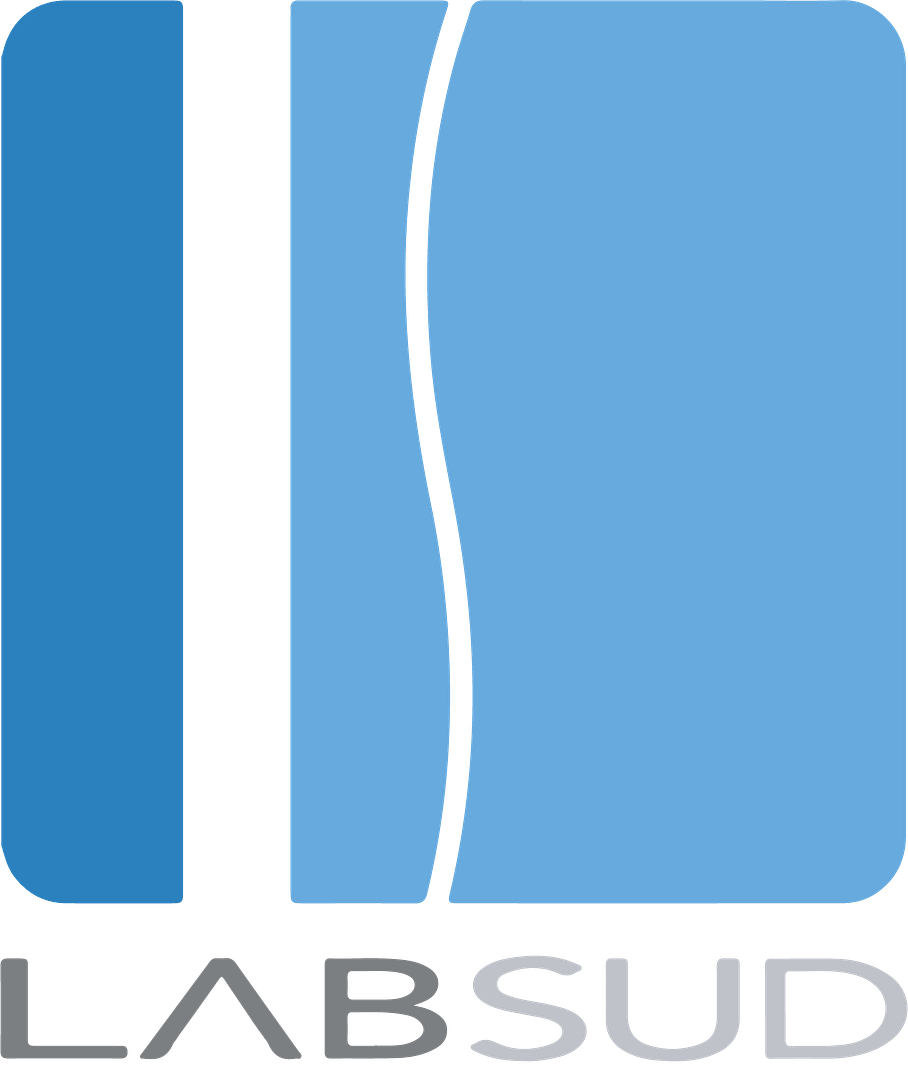The building or blocks designed for clean rooms – or white rooms – are highly qualified spaces, designed and thought to produced efficiency with a very specific objective. These spaces require controlled environmental conditions and a minimalist nature, are highly technical and developed, to allow obtaining results that comply to the corresponding quality, safety and efficacy standards.
Why should we comprehensively attend to the design of the building?
2.000 years ago, the Roman architect Marco Vitruvio Polión wrote The ten books of architecture, becoming the author of the first architectural treatise of Western history. This manuscript is neither more nor less than a virtuous plan of execution of the architectural project, and today it reamions valid and transmits the bases of experience and common sense that a designer must understand and implement.
Saving distance and time with Vitruvio, we must understand in the same way, contemporary architecture and engineering project, with the clear intrepretation of the natural and artificial context, as well as the program to be developed and the user to be attended to. A suitable design can reach up to 70% of energy saving capacity in its operation. Every good building has a great process of prior creative and technical development, and in lab-planning this is magnified.

The proffesional and methodical dedication in the development of the design of the building by designers and users, will be a key piece in the functioning and operational and maintenance savings. A careless decision or one based on erroneous guidelines can generate a very expensive workspace to operate and/or to mantain; transferring those same high costs to production and consequently to the product.
“It is essential to understand these buildings as a living organism, which will evolve throughout its useful life.”
This evolution will be defined by the virtues or defects that are implemented when conceveing it. It is a great exercise to think and project this operation in the medium and long term, demanding and appealing to the capacity of the inherent flexibility of its design.
Its efficiency and adaptability in the future, responds to the strategy of anticipating and taking advantage of natural evolution, considering possible expansion of spaces, incorporation of new products / or new technologies, entry of machines and equipment, increase/decrease of personnel and production, vehicular entrcance, circulation and parking service areas , security and modification processes.
A master plan for the site and its project -roadmap- becomes essential to be efficient and sustainable over time, avoiding improvisation and false steps, that result in functional-programmatic obsolescence or lost investment.
“A master plan in the project -roadmap- becomes essential to be efficient and sustainable over time”
A good design approach transaltes into very clear premises for the conception of the idea. To correctly interpret the essence, is to analyze and understand its entire useful life, at least with the information available and future projection at that specific moment.
In the design and construction phase of the building, almost 15% is invested, and a estimated 85% in the operational and maintenance phase, of the total amount of the economic investment. The useful life of a building of this nature is scgedule for about 20 years ( or less ), in this context, it means that all decisions at the project stage have a direct impact on the operation and maintenance of any building, but in clean room projects this is enhanced due to its complexity. Every project must always attend the flexibility and adaptability in its future, a not simply consider that of its present.

